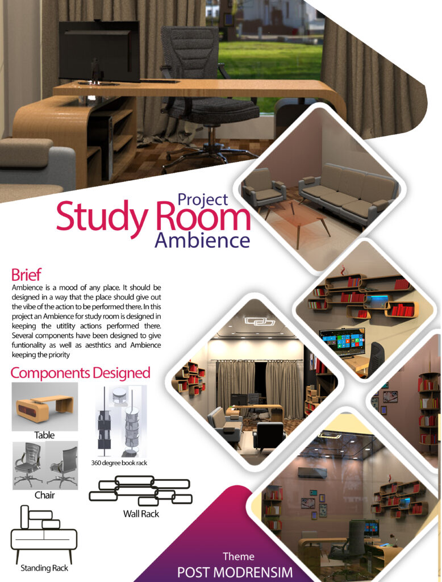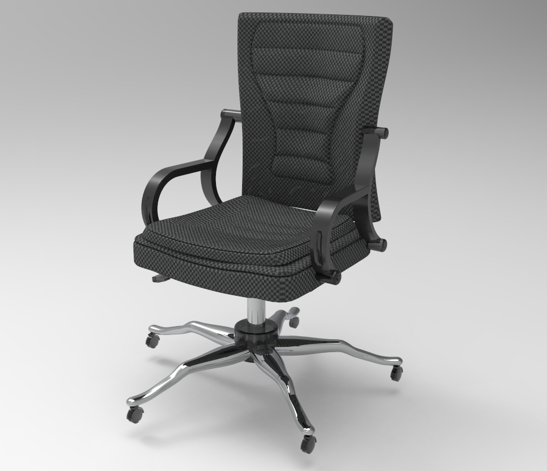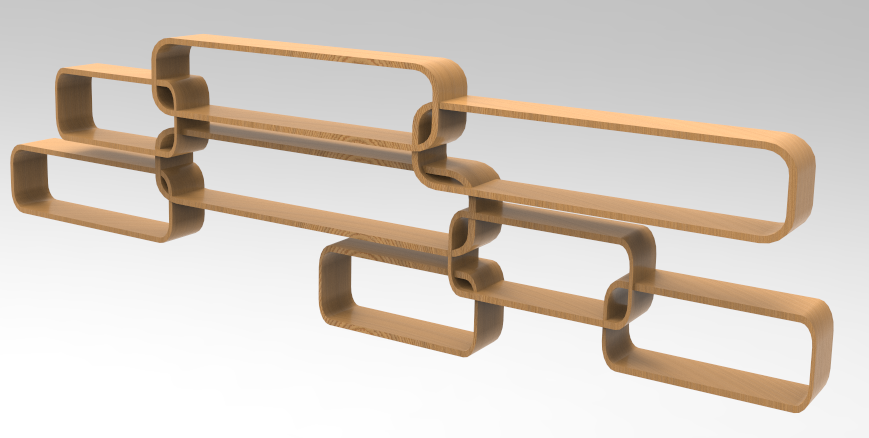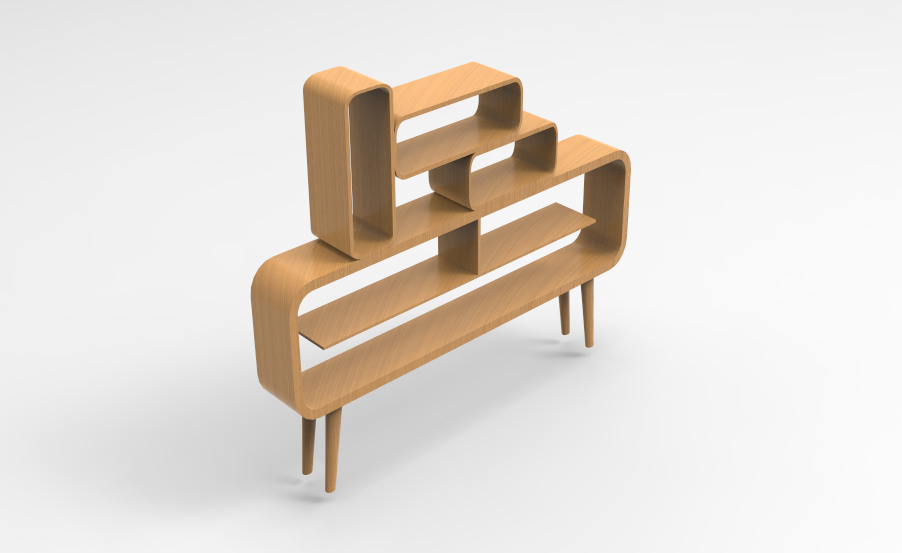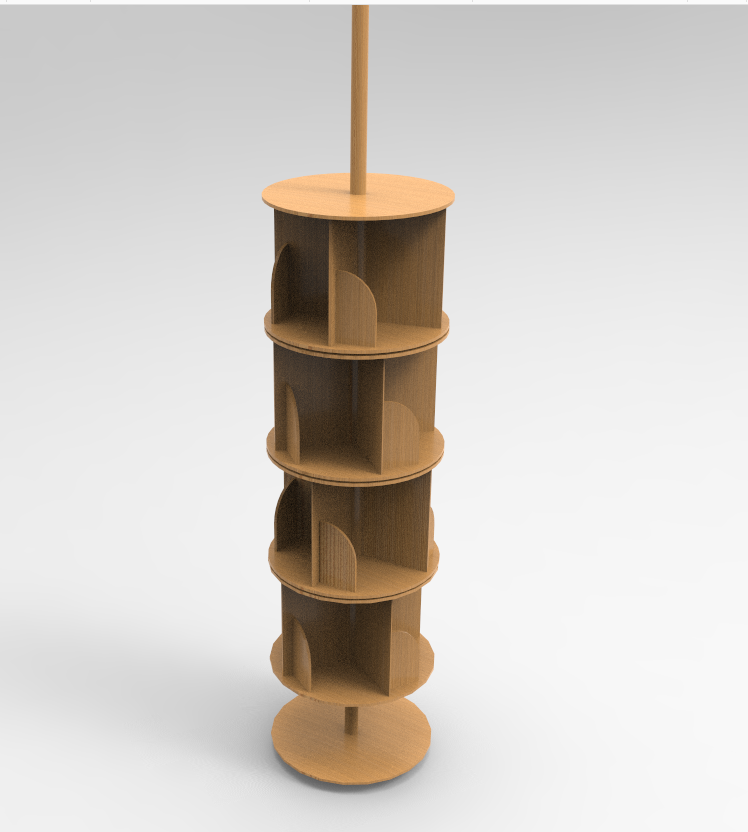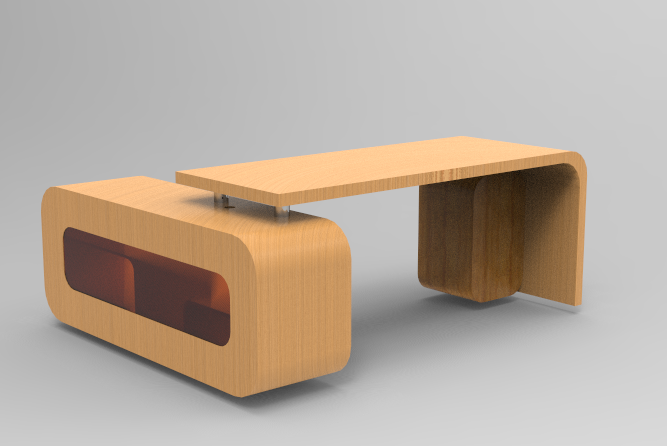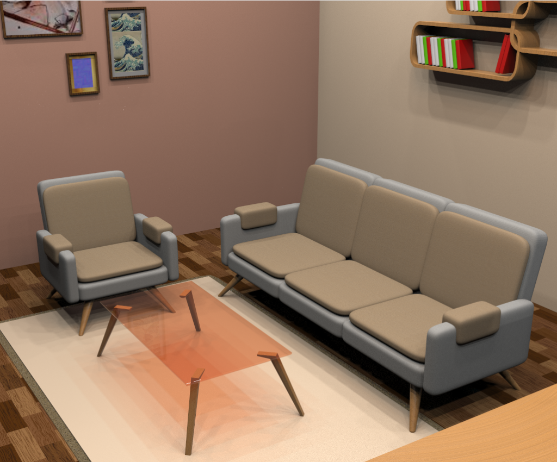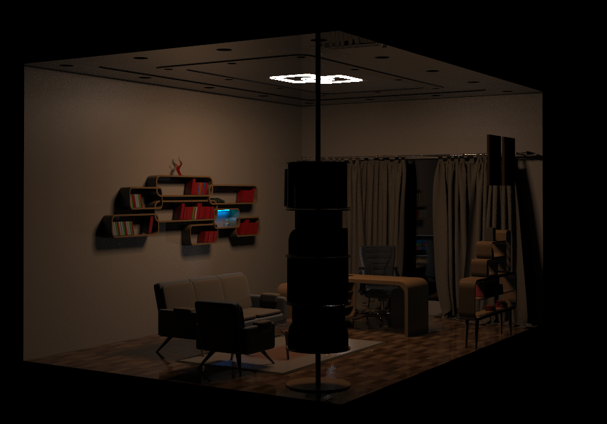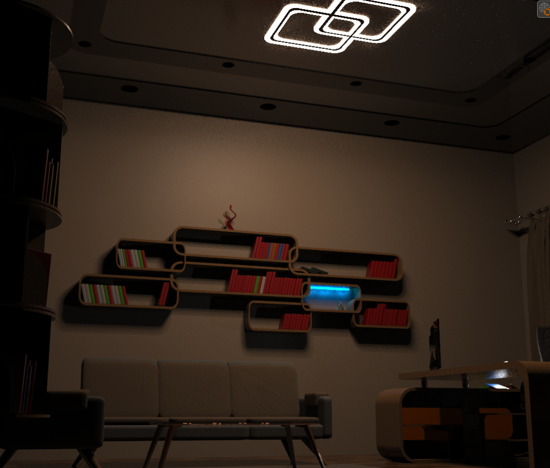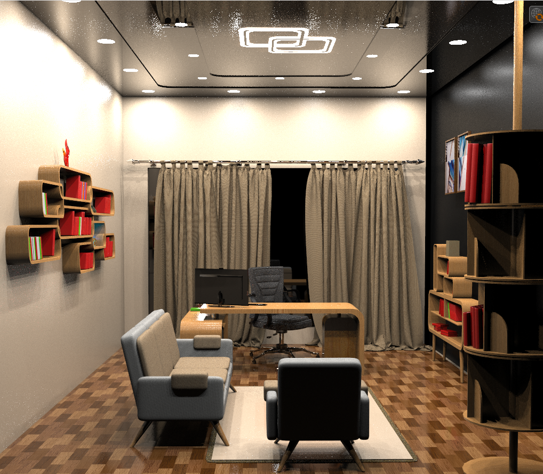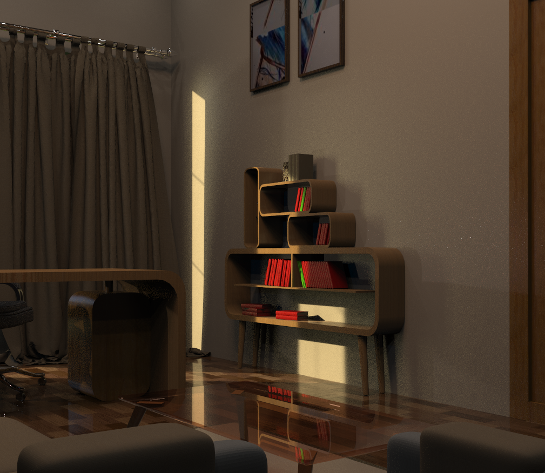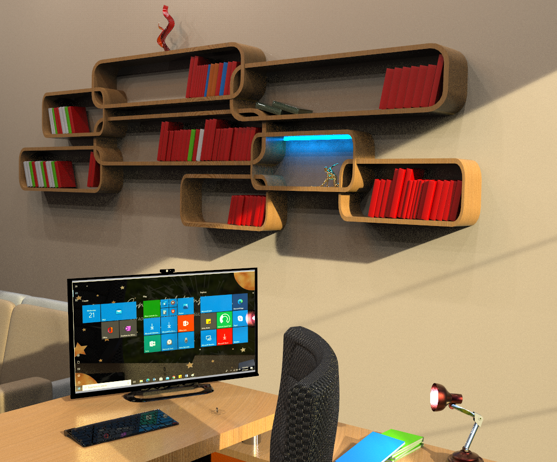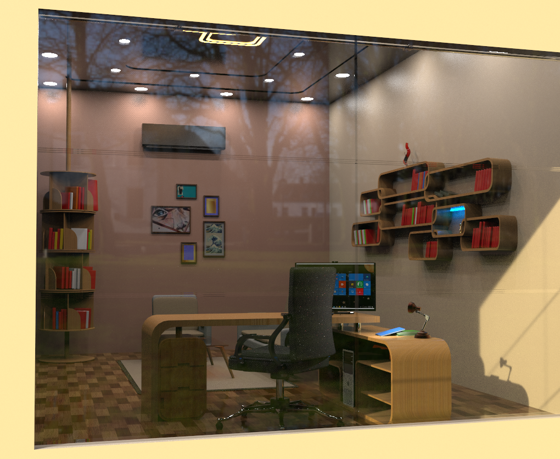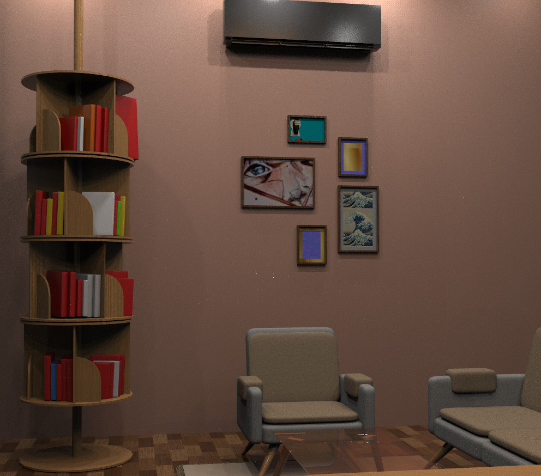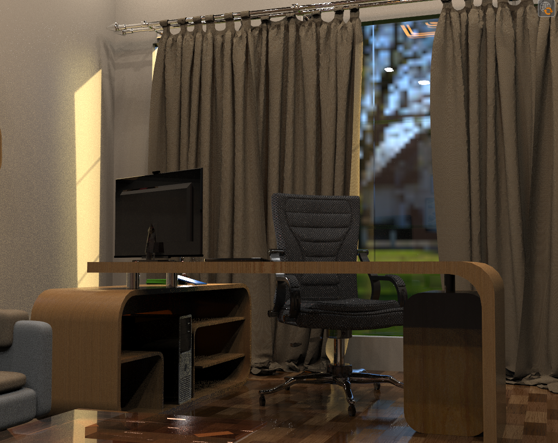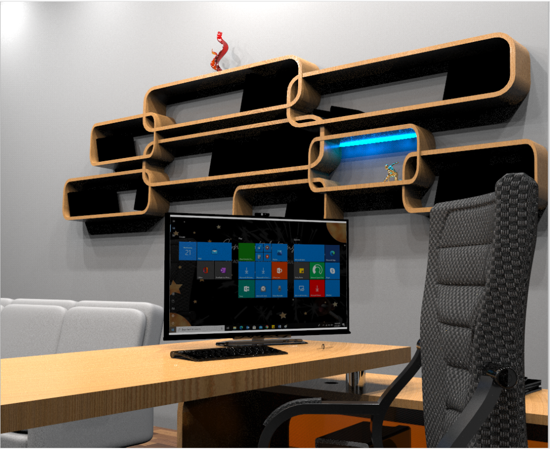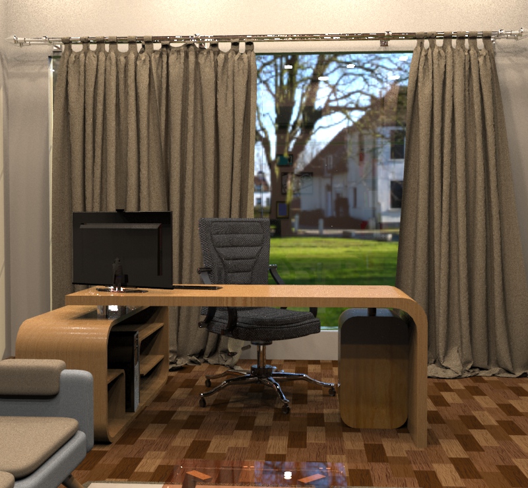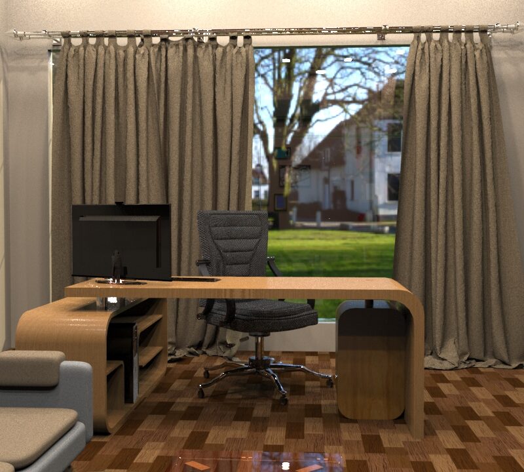Theme: Postmodernism
This project focused on creating a functional and visually balanced study room environment, designed to reflect the mood and purpose of the space. The goal was to develop a setting that promotes focus, creativity, and productivity while ensuring comfort and aesthetic appeal.
🔷 Objective:
To design an ambience that supports utility-based activities like reading, working, and studying by incorporating thoughtful elements of design, functionality, and mood.
🔷 Design Highlights:
Multiple components were designed with careful attention to form, ergonomics, and material use:
- Executive Work Table – sleek, curved structure for ergonomic use
- Chair – professional seating with comfort and mobility in mind
- 360° Book Rack – rotating rack for easy access and space efficiency
- Wall Rack – minimal, floating design to reduce clutter
- Standing Rack – elegant storage solution
- Sofa Set – modern form supporting the postmodern visual theme
🔷 Key Features:
- Smart spatial arrangement to encourage organized working
- Use of textures and color tones to enhance ambience
- Efficient lighting setup for a balanced visual mood
- Postmodern theme integrated through furniture forms and layout
🛠️ Tools & Techniques Used:
- 3D Modeling & Rendering: SolidWorks / 3ds Max / KeyShot
- Concept Sketching & Technical Drawings
- Material & Color Theory Application
This project showcases Tabish’s ability to merge design thinking with practical execution, balancing aesthetics and usability in a confined interior space.
